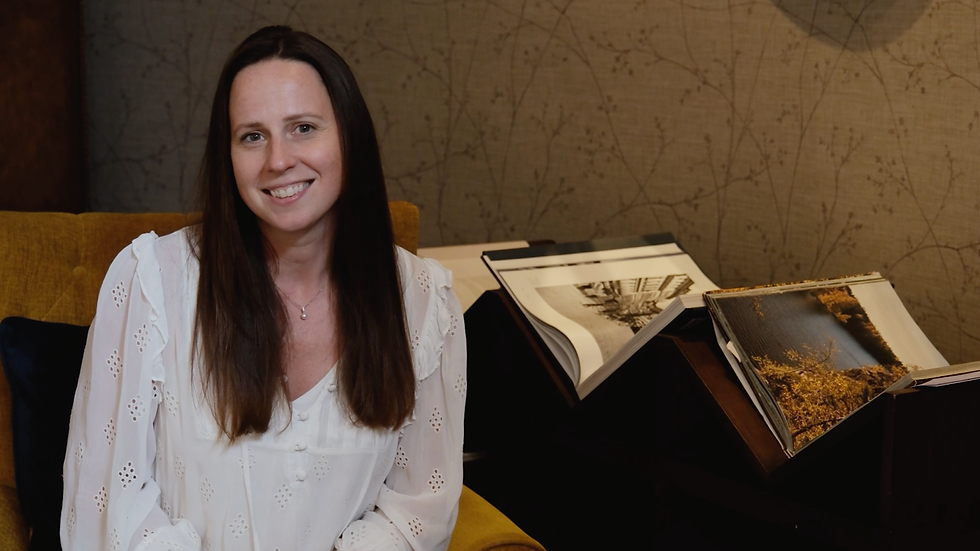5 things most people forget when planning an extension (and how to avoid getting caught out)...
- Kristina

- Sep 12, 2024
- 3 min read
Updated: Jun 13, 2025
Even the most organised homeowners from the spreadsheet lovers, the Pinterest Queens, the “we’ve been thinking about this for years” types, miss things when planning an extension. It’s totally normal. There’s a lot to think about, and when you’re focused on the big picture (finally getting that open-plan kitchen, home office or extra bedroom), it’s easy to overlook a few key details that only become obvious after the walls go up. So, here are five things that people tend to forget time and time again, and a few ways to get ahead of them now!
1. How the extension will affect your garden
It sounds obvious, but you’d be surprised how often the garden becomes an afterthought. A rear extension can eat into your outdoor space more than expected, especially in period homes with compact plots. Suddenly that lovely stretch of lawn becomes a narrow path, or your patio ends up in permanent shade. When planning, think about how much garden you actually use and love, and how you want to use it in future. If outdoor space matters to you (for the kids, pets, pottering or BBQs and parties), make sure the balance between inside and out still works long-term.
2. Where the light will come from
Adding space can sometimes take away light if you’re not careful, especially in the middle sections of Victorian and Edwardian homes. That lovely new room might unintentionally cast shade over your existing living areas, making them feel darker than before. Roof lights, internal glazing, and clever positioning of doors and windows can fix this, but you need to plan for it from the start. Take some time to walk through your house at different times of day and really think about how light moves through it so you avoid blocking it.
3. Storage (yes, still!)
More space doesn’t always mean more storage. Open-plan layouts can reduce the number of walls available for cupboards, shelves, or hiding places for life’s clutter. With growing families, sports kits, school bags, laundry baskets and everything in between, smart storage is essential. Built-ins, under-bench storage, utility corners, these don’t just make a space work better, they make it feel calmer too. So plan it in early, not as an afterthought once everything’s finished and you’re wondering where to put the hoover!
4. How you’ll move through the space
It’s easy to fall in love with floor plans, especially those gorgeous open-plan kitchen-dining-living spaces we all see in magazines. But real life still needs routes. Think about how you'll move through your home once the extension is built. Are there logical flows between rooms? Do you have to walk through the middle of the lounge to get to the loo? Is there a direct line to the garden (with muddy boots or a garden hose in mind)? Flow isn’t just a design buzzword; it genuinely affects how relaxing and practical your home feels.
5. The impact on neighbours and how to handle it early
Even if you're not in a conservation area or on top of each other, the homes in and around Surrey often sit close enough for extensions to have a real visual (or emotional) impact on the people next door. Overlooking, overshadowing, or simply the disruption of building works can cause tension. I always recommend chatting to your neighbours before plans go in. It’s a small gesture that can make a huge difference. And if the Party Wall Act applies? Get that conversation going early so no one's blindsided down the line.
Planning an extension is exciting, but it’s also layered and a little bit emotional. It’s not just about adding square metres, it’s about shaping how you’ll live in your home for years to come. Remembering these five things can help make sure that when the build dust settles, you’re not left thinking, “Oh, I wish we’d thought of that!”. And if you’re still in the early stages and just want to bounce a few ideas around, get them out of your head and into a plan. It all starts with a good conversation!




