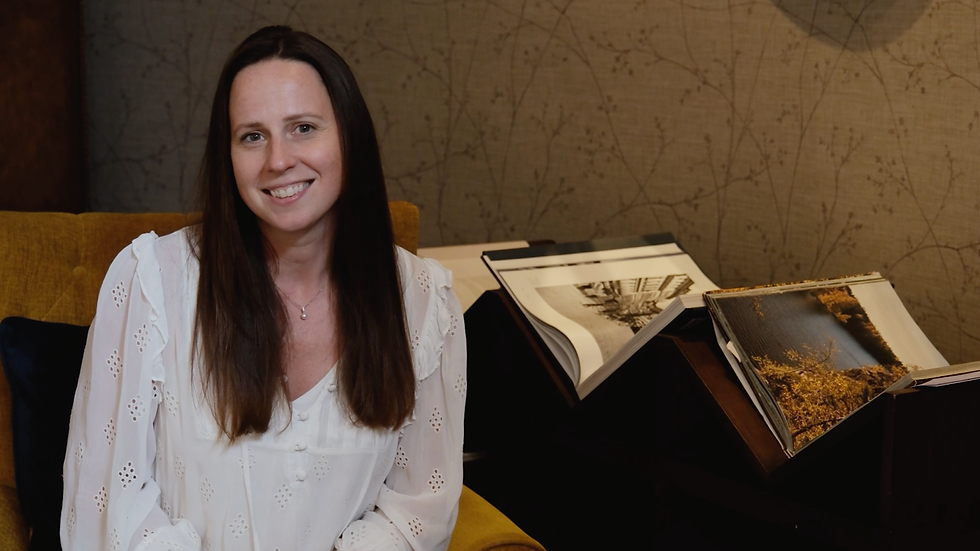Creating spaces that work for multi-generational living
- Kristina

- May 8, 2023
- 2 min read
Updated: Jun 13, 2025
It’s something I hear more and more these days: “We need space for Mum to move in,” or “Our grown-up children are coming back home for a while - maybe longer.” Multi-generational living is definitely on the rise, and with it comes a different kind of design challenge. One that’s less about square footage and more about how people really live together; independently, but still under one roof.
What’s interesting is that this kind of setup isn’t new at all. Historically, families always lived together across generations, it’s only fairly recently that we’ve come to see it as something unusual. But with house prices rising, care needs shifting, and families becoming more flexible in how they support one another, many of my clients are now looking to adapt their homes in thoughtful ways that create harmony between family generations.
The key word here though is balance. Privacy matters, but so does connection. The goal is to design spaces that give everyone a sense of independence without feeling cut off. That might mean self-contained suites with their own bathroom, a kitchenette, and a private entrance, or simply clever zoning within a home that allows people to retreat when they need to, and come together when they want to.
I often encourage clients to think in layers: start with shared spaces (kitchens, dining, gardens) and build outwards. Is there a second living space that can offer a quieter lounge area for grandparents? Can you repurpose a garage or convert part of the ground floor into a calm, accessible bedroom suite? Is there potential for a loft or side return that feels more like a separate apartment than just ‘the spare room upstairs’?
Designing for multi-generational living also means future-proofing. Think about mobility and wider doorways, level access showers, soft thresholds. Think about sound. Acoustic separation makes a big difference in maintaining comfort and privacy. And think about how the space might evolve. Just because your son is home post-uni now doesn’t mean he’ll be here forever, but the space you create could become a guest suite, a home office, or even a little rental unit down the line.
Outdoor space plays a part too. I’ve seen families thrive with a shared garden that has distinct zones - one for quiet morning coffee, one for the kids to kick a ball about, one for growing things together. Just like indoors, it’s all about creating options.
And of course, communication is essential. Before we even start sketching ideas, I always ask clients how they really want to live. Who needs what, what rhythms their household has, and what worries them the most. Sometimes those conversations are the most revealing (and the most helpful) part of the whole process.
Multi-generational living isn’t about squeezing more people in, it’s about designing spaces that support more ways of living. With some careful thinking and a bit of creative planning, your home really can work beautifully for everyone, whether they’re eight or eighty.




