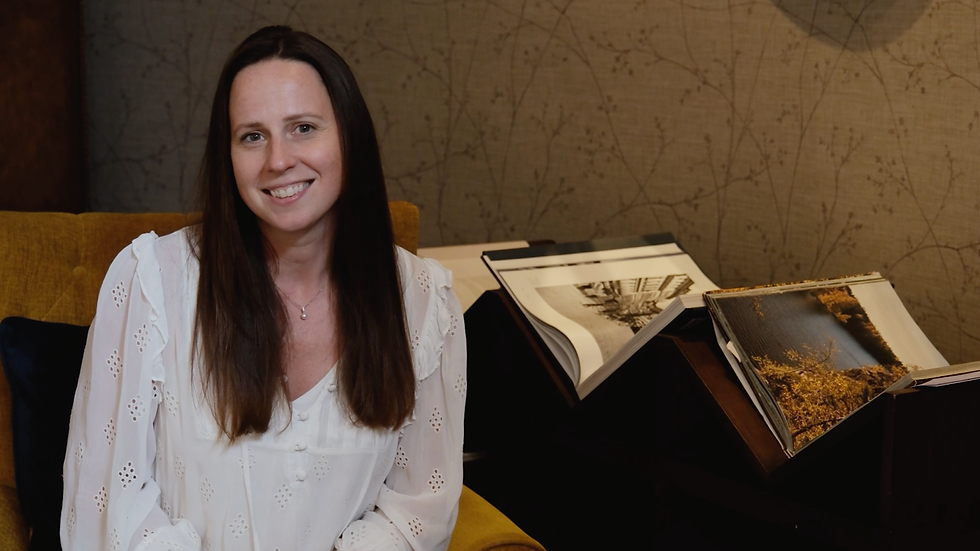The Hidden Costs of Home Extensions (and how to budget for them)...
- Kristina

- May 9, 2023
- 2 min read
Updated: Jun 14, 2025
When people think about budgeting for a home extension, the focus usually lands straight on the build cost, and rightly so, it’s the biggest chunk. But over the years, I’ve learned (both professionally and personally!) that it’s the less obvious expenses that often catch people off guard. Things like legal fees, planning-related extras, temporary accommodation… even skips and landscaping. They’re not as exciting as the kitchen island or bifold doors, but if you want your budget to work realistically, they absolutely need to be factored in.
Let’s start with the big ones that tend to surprise people most - professional fees. Things like architectural drawings, structural engineer reports, planning applications, and building control inspections can add up, especially on more complex projects. If you’re in a conservation area or have a listed building, expect to need heritage consultants or specialist surveys too. These aren’t "hidden" costs in a sneaky sense, but they often fall outside the figure people carry in their heads when they imagine what an extension will cost.
Then there’s planning for life during the build. Will you need to move out temporarily? Even if it’s just for a week or two while key structural work takes place, that might mean paying for storage, renting a short-term place, or bunking in with family (which is free, yes but not always without cost!). If you’re staying put during the work, think about whether you’ll need a temporary kitchen setup, or what meals and routines might look like without full access to your home.
And don’t forget the sneaky post-build costs. Landscaping and reinstating the garden often comes right at the end and can feel like a stretch when the budget’s already tight. The skip hire and extra waste removal, the curtain poles, the new socket covers, the final coat of paint that didn’t quite get done… it all mounts up. Plus, depending on the size of the build, you may also need to factor in things like upgraded heating systems or additional insulation to meet building regs.
Budgeting isn't just about pinching pennies, it's about knowing what’s coming. Having a clear, realistic view from the start gives you confidence and control, and allows space for the inevitable curveballs without derailing the whole project.
The good news? With good planning, these hidden costs don’t have to be scary. And if you’re working with a team, whether that’s a full design-and-build company or just a few trusted professionals, make sure they help you map out the full picture. Ask lots of questions. Leave a healthy contingency (10–15% is sensible). And don’t be afraid to prioritise; not everything has to be done at once.
If you're doing it yourself, I hope this gives you a solid head start. And if you're working with someone like me, this is all part of the process. My goal is always to help my clients budget realistically, not just optimistically, so there are no nasty surprises halfway through.
Any renovation, conversion or extension is an investment. But with clarity and a bit of planning foresight, they can be one of the most worthwhile ones you’ll ever make!




